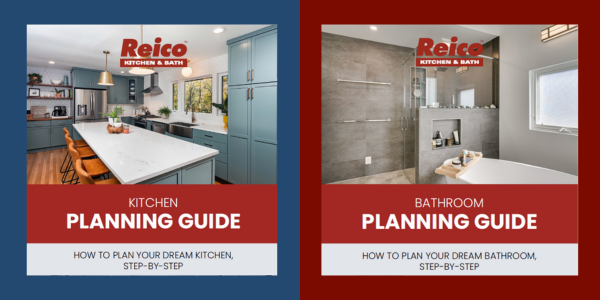You searched for ""
Displaying results 61 - 72
I am thankful for...kitchens!
Ok, I admit that this likely comes as no surprise to anyone reading this since I work for a kitchen company (I’m also thankful for bathrooms but that’s a whole other discussion).
What would a kitchen designer put in their own kitchen? My top 5 wishes…
As an avid cook and kitchen designer (in that order!), I have a definite list of must haves for my own kitchen. Here are my top 5: 1) A Tray base – stores cutting boards, cookie sheets and serving trays in an organized and easy to access 9” to 12” wide cabinet. Go a little wider and get muffin tins and rectangular casserole dish storage too.
What would a bathroom designer put in their own bathroom? My top 5 wishes…
Last month I shared my personal top 5 things I would want in my own kitchen. Now I put on my bathroom designer hat and turn my attention to my personal getaway space...the bathroom. Here is what I must have. My top 5:
Share your kitchen with an open floor plan!
Open floor plans that create a social kitchen are a big focus in kitchen design right now. Cooking is more of a communal event than ever. Family, friends and even guests are getting involved in creating a meal. Combining the kitchen with living and dining areas makes dinner a family event and opportunity to share your day over meal preparation.
Is Your Kitchen Naughty or Nice?
Everyone knows the tree goes in the front room, the wreath on the front door and the lights outside…but what about the kitchen? The kitchen is where the real magic of the season happens for those fabulous meals and treats. Check out our list of what’s naughty and what’s nice.
There are no Kitchen Police!
It’s your kitchen. If you want to put your knobs in the center of the cabinet door that’s your prerogative. I don’t think it will look too good but I’m not going to live there. Neither is your designer, contractor, architect, cousin, neighbor, friend or anyone else you are looking to for advice.
30 Results
(Viewing 1 - 30 of 30)

