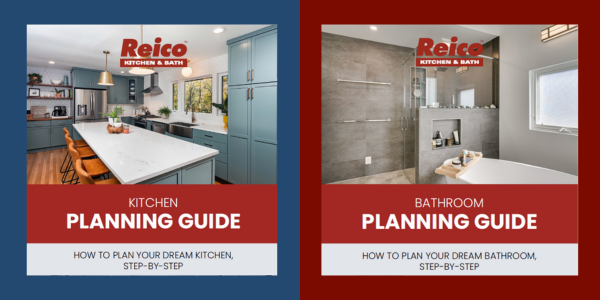The kitchen is more than just a space for preparing meals. It's the heart of the home, where families and friends all gather and memories are made. To get the most out of this vital area, creating an efficient and well-designed kitchen layout is crucial. However, many homeowners encounter common layout mistakes that can make their kitchens feel cramped and less functional after remodeling. In this blog, we'll examine five common kitchen layout mistakes: limited movement space, poor workflow planning, inadequate lighting placement, poorly positioned cabinet doors and drawers, and incorrect appliance measurements. We'll provide practical tips and solutions to help you avoid these common pitfalls, ensuring a beautiful kitchen that offers both scale and proportion in design.
1. Cramped Kitchen Layouts
Limited movement space or poor traffic flow in and out of the kitchen are typical warning signs that there's not enough room to move around comfortably. This can make the entire space feel cramped and restrict your ability to perform everyday tasks efficiently. In addition to running into each other (literally), common problems include bumping into countertops or appliances and having difficulty accessing cabinets.
How to Avoid It:
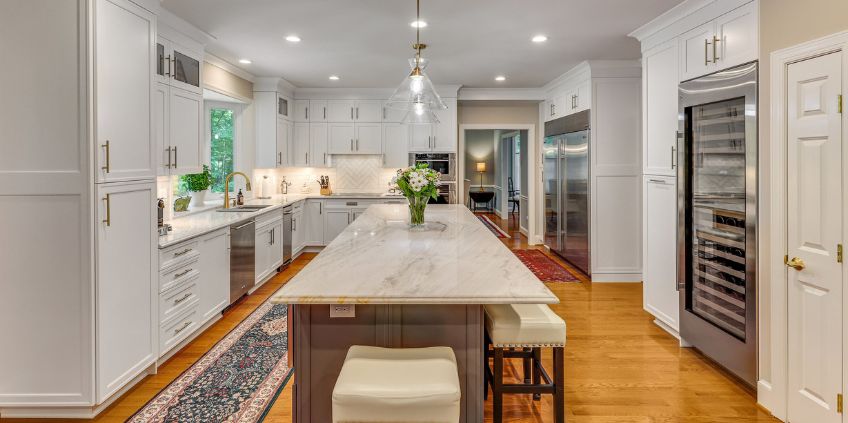
To avoid feeling cramped in your kitchen, make sure you have clear walkways of at least 36 inches wide and up to 42 to 48 inches wide if the space will allow for it. This allows you to move freely and comfortably. Plan your kitchen layout with designated zones for cooking, prepping, cleaning as well as food storage, and use multi-functional furniture or retractable elements to maximize space. Measure your kitchen carefully and try out different layouts to find the most open and functional arrangement. Don’t forget to consider traffic flow for multiple people to ensure there's enough room for everyone to move around at once.
Springfield, VA Reico Kitchen & Bath Design Expert Sheri Brown strives to find the most available space possible around the island. “From the back of the kitchen island to a wall or other countertop area, I try for at least 48” of space. This is typically a main “traffic path” and/or has seating. I caution going less than 48” in that scenario and encourage more, as much as 54” to 60” where space allows.”
2. Inefficient Kitchen Workflow
Workflow refers to the sequence of tasks in the kitchen, such as cooking, prepping, and cleaning. A poorly planned workflow can create crowded clusters of activity. or make your kitchen less efficient when placing essential areas, like the sink, stove, and refrigerator, too far apart. This common kitchen design mistake disrupts the natural flow of kitchen activities and can lead to frustration.
How to Avoid It:
Implement the “kitchen work triangle” concept in your design. This is a crucial step in to creating a functional kitchen design in any shaped kitchen: L-shape, U-shape, straight or with a kitchen island. It involves positioning the sink, stove, and refrigerator in a triangular layout to streamline cooking tasks and reduce unnecessary movement. Make sure these key areas are easily accessible from one another with no obstacles in between. If space allows, consider additional prep areas nearby to enhance efficiency. Your kitchen triangle will create a smoother and more enjoyable cooking experience by minimizing disruptions and the distance you need to travel between tasks.
3. Poor Lighting Placement
Lighting is crucial in the kitchen for both practical reasons and ambiance. Poor lighting placement can result in dark corners and spaces, insufficient task lighting, and an overall lack of brightness. This affects not only how well you can see but also the atmosphere of the space.
How to Avoid It:
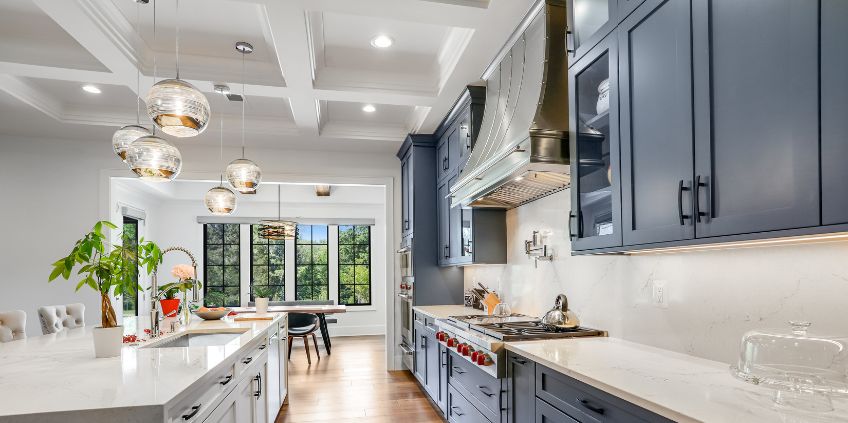
Your new kitchen should use a combination of ambient, task, and accent lighting to achieve the best results. Ambient lighting provides general illumination for the entire kitchen, task lighting focuses on areas where you work, such as countertops, and accent lighting highlights design features or adds a warm glow. Install dimmable lights for added flexibility and consider using motion-sensor options for even more convenience. Layering these types of lighting will enhance both the functionality and the look of your kitchen while avoiding any shadowy layout mistake.
4. Cabinets, Doors and Drawers Obstructing Your Space
The placement of each kitchen cabinet, and where to place cabinet doors and cabinet drawers, is essential to maximizing the efficiency of any kitchen layout. This where many kitchen design mistakes happen. Poorly positioned doors and drawers can block access to other cabinets. In some cases where clearances are not checked, it can limit the space available to open a door or drawer fully, creating a design issue that must be resolved immediately. Additionally, we must take into consideration appliances doors and drawers as well any entrance doors that could interfere with your kitchen space.
How to Avoid It:
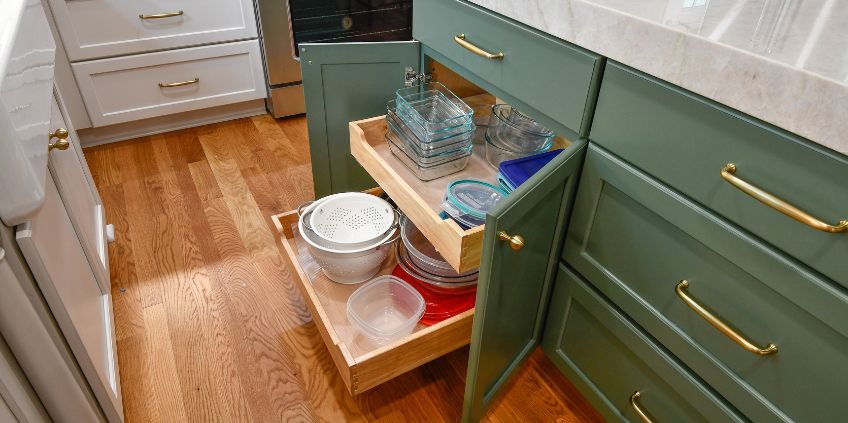
Plan your cabinet layout carefully to avoid interference between doors and drawers. The NKBA provides expert guidance on clearance that helps make sure you design for success. Opt for in cabinet features like swing-out cabinets, pull-out shelves, and lazy Susans to improve accessibility. Ensure there's enough clearance for opening doors and drawers of all kinds completely without obstruction. Thoughtful cabinet design, and where you place doors and drawers will make your kitchen more functional and help streamline daily tasks.
5. Kitchen Appliance Measurement Mistakes
Accurate appliance measurements are critical for a well-designed kitchen. Failing to measure appliances correctly is a common mistake and can lead to fitting issues, clearance problems, and difficulties with installation.
How to Avoid It:
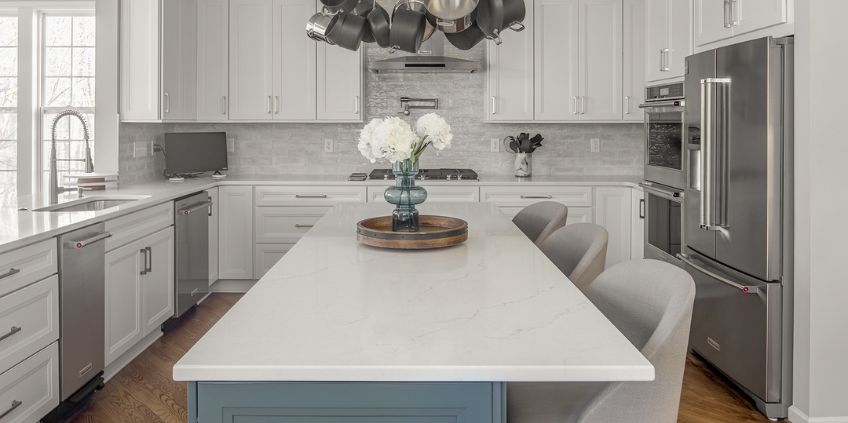
Before starting any kitchen design or renovation, measure all appliances, including their dimensions and the space needed for proper installation. This includes handles that extend out beyond the appliance itself. Your kitchen designer can check these measurements against your kitchen layout to ensure everything fits perfectly. Working with professional designers and contractors can help verify your measurements to ensure the right appliances are selected and all your materials are installed correctly.
Transform Your Kitchen with Expert Design Solutions
Knowing these five common kitchen layout mistakes can make a big difference in how functional and enjoyable your kitchen is. It is essential to create a design where the pieces in your kitchen all fit well together in the space available. By addressing issues related to movement space, workflow, lighting, cabinet placement, and appliance measurements, you can create a dream kitchen that is both practical and ergonomically pleasing to use.
For personalized design assistance and solutions tailored to your needs, contact Reico Kitchen & Bath. Our team of experts is here to help you design a kitchen that meets all your needs and exceeds your expectations. Start your journey to a perfectly organized and stylish kitchen with Reico Kitchen & Bath today!
