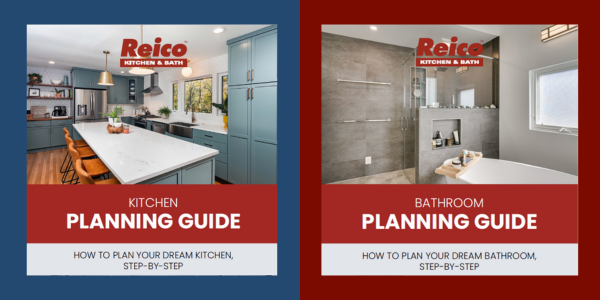When you’re remodeling your kitchen, there are a few things you should set in stone. Before you begin, you’re going to want to identify the design shape you’ll be working with for your entire kitchen. Once you know the kitchen design shape, you’ll be able to lay out the cabinets, island, appliances, fixtures, and everything else accordingly.
Sometimes, redesigning your kitchen comes down to updating your countertops, your appliances, or getting new cabinets. But other times, you need to hit the reset button all together. When you need to think about your kitchen layout, Reico Kitchen & Bath can help you brainstorm.
One-Wall Kitchen
Small and large kitchens alike benefit from a one-wall kitchen design. When you choose a one-wall kitchen, you get your appliances, countertop, and cabinets all aligned together in one singular wall. This sleek, simple design is great for modern kitchens.
If you’ve previously had issues with traffic flow in your kitchen, then this design could solve many of those woes. With everything lined flush up against the wall, navigating your kitchen can be done with greater ease. The kitchen feels open, and it’s a simple design to plan out. And in some cases it's a lower cost design with your plumbing, electrical and everything all together in the same general area. place, it’s a lower cost design.
L-Shaped Kitchen
Chances are when you think of a kitchen, you think of the L-shaped layout. This is easily the most popular layout out there. It’s characterized by two walls that meet each other in an L. These two walls are where you’ll find your appliances, cabinets, and countertops. The other two walls are left open.
The kitchen triangle reigns supreme in this design, optimizing your workspace efficiency more than the one-wall kitchen. This is also a great design shape to choose when you want to add an island, or include seating along one wall of the kitchen.
Galley-Style Kitchen
You typically can get the most out of a small kitchen with a galley kitchen design. It’s also called a corridor style, in which two walls face each other. These walls have all of the cabinets, countertops, and appliances. The rest of the walls (if any) are usually open, and the kitchen essentially acts as a hallway through the rest of the house. It’s also possible that one or both of the walls of this design is simply a dead-end.
Double-L Design Kitchen
If you want two workstations in your kitchen, then the double-L design is strong option to consider. You have your regular L-shape designed kitchen, but then on the other side of the room, you create another L-shape design to work within. There’s usually an option for an island in the middle that allows even more working room. You’ll need the right amount of floor space for this option, especially if you decide to put an island in.
U-Shaped Kitchen
A U-shaped kitchen design is very similar to the galley-style kitchen, except that the wall at the end extends the design of the kitchen between the adjacent two walls, and can feature an appliance or some other possible focal point. The closed wall could also house cabinets, giving extra storage space. This is a good design for medium to large-sized kitchens, and can sometimes be roomy enough to house a kitchen island if you choose.
At Reico Kitchen & Bath, we’ve worked with so many kitchens and bathrooms that we can formulate the best layout suggestions to suit your space and your home. Let us guide you along the process with our expert advice and experienced team that can create your dream kitchen. There is no kitchen project that we can’t tackle. Contact us today and finally start enjoying your kitchen space.

