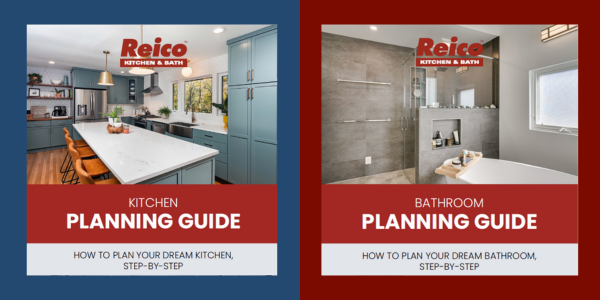We get the question every day. To be honest, it’s a great question!
The truth is there are as many ways to answer that question as there are to ask it. The answer depends on a few factors…
Size
We use a 5’x8’ bathroom since most everyone has one and break it down by design and products so you can see exactly what kind of decisions you need to make to complete a 5’x8’ bathroom remodeling project.
Layout
In a typical 5’x8’ bathroom, there is not much room to alter the layout. Your main decisions center on how to add or improve storage and whether to keep the tub or turn it into a shower only. This does not mean you can’t add your own personal touch…that’s the best part! The product selections you make will get you there.
Products
With plenty of options to choose from, creating a dramatic transformation of any bathroom is easy! Some of the products you’ll want to consider include vanity cabinet, cabinet hardware, countertops, lighting, fixtures, toilet, mirror, shower/tub, sinks, exhaust, tile for floors, walls and more.
Let’s narrow it down with some actual selections to give you an idea of costs so that you start to create or even arrive at your overall budget. Here are some basic products selections (there can be more!) for a 5’x8’ bathroom remodeling project:
- 30” 2 door bathroom vanity cabinet with all plywood construction and 2 cabinet hardware knobsWhat does bathroom remodeling cost

- 2cm granite vanity countertop with eased edge and white under mount china bowl
- Kohler Devonshire Collection Double Scone lighting, Towel Bar, Towel Ring, Paper Holder, Sink Faucet, Tub/Shower Faucet in Chrome finish
- Kohler Wellworth Collection Toilet & Seat in White
- Kohler Underscore Tub
- Clear Glass Shower Door in Silver with Towel Bar
- Beveled Edge Mirror
- 12x12 Beige Tile for floor and wall with 3” tub wall mosaic border
The estimated product cost for the above selections can range from $4100-$4300 before installation, tax and delivery. The most important thing to remember though is that you can spend more or you can spend less.
Now, I’ll bet you are wondering about installation. Another great question! A smaller space does not always translate to a smaller cost. Doing a straight pull and replace can minimize costs but until products are torn out and you can inspect underneath the floor and behind the walls the final installation cost can be difficult to access. A field visit and detailed conversation with your designer and installer about costs, what to expect and what could affect costs is the way to go.
The best way to get started on any bathroom remodeling project? Come on in and talk to us about your project, your budget and your plans for the space and the house so we can develop a design and budget that suits your needs.

