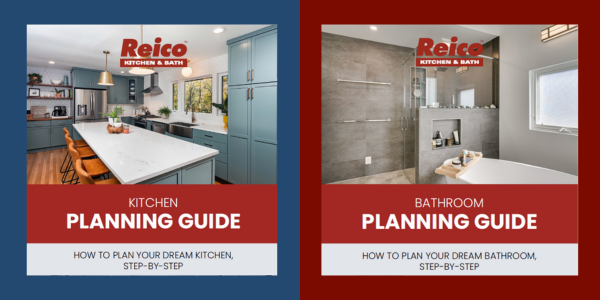
How many of us design the kitchen with our kids in mind? We’re busy in the kitchen and all of sudden a little hand goes up or tugs on our apron asking to help. How sweet! Regardless, when we are in the kitchen we want them close by anyway, whether it is just to keep an eye on them or get them involved in a meal or other baking project.
So what should be taken into consideration when you are designing a kitchen with kids. Here are 4 smart kitchen design ideas to accommodate kids in the kitchen:
1. Safety comes first! - There is no exception here. Will kids have their own prep zone or will they be integrated into the main kitchen zones. What will be at child height and what will be out of reach? Define what your children are going to be involved in and what is off limits.
2. See it all! - Design for clear sight lines and clearances that will allow you to easily keep your eyes on them wherever they are in the kitchen.
3. Clearly define the working space! - Make it easy for kids to see “their” space and let them take ownership of keeping it clean and organized. Lowering countertop height or adding easily accessible storage are simple ways to make the space feel like theirs.
4. Storage today, storage tomorrow! - Storage you design specifically for toys and play things today can easily evolve into arts and crafts supplies and other necessary storage tomorrow (check out this video on basket storage and its versatility). What kitchen can have too much storage?
These are just a few smart kitchen design ideas you should consider when designing for kids in your kitchen. Be sure to discuss this with your kitchen designer to come up with the best ideas for your kid-friendly kitchen.
By Jim Grace

